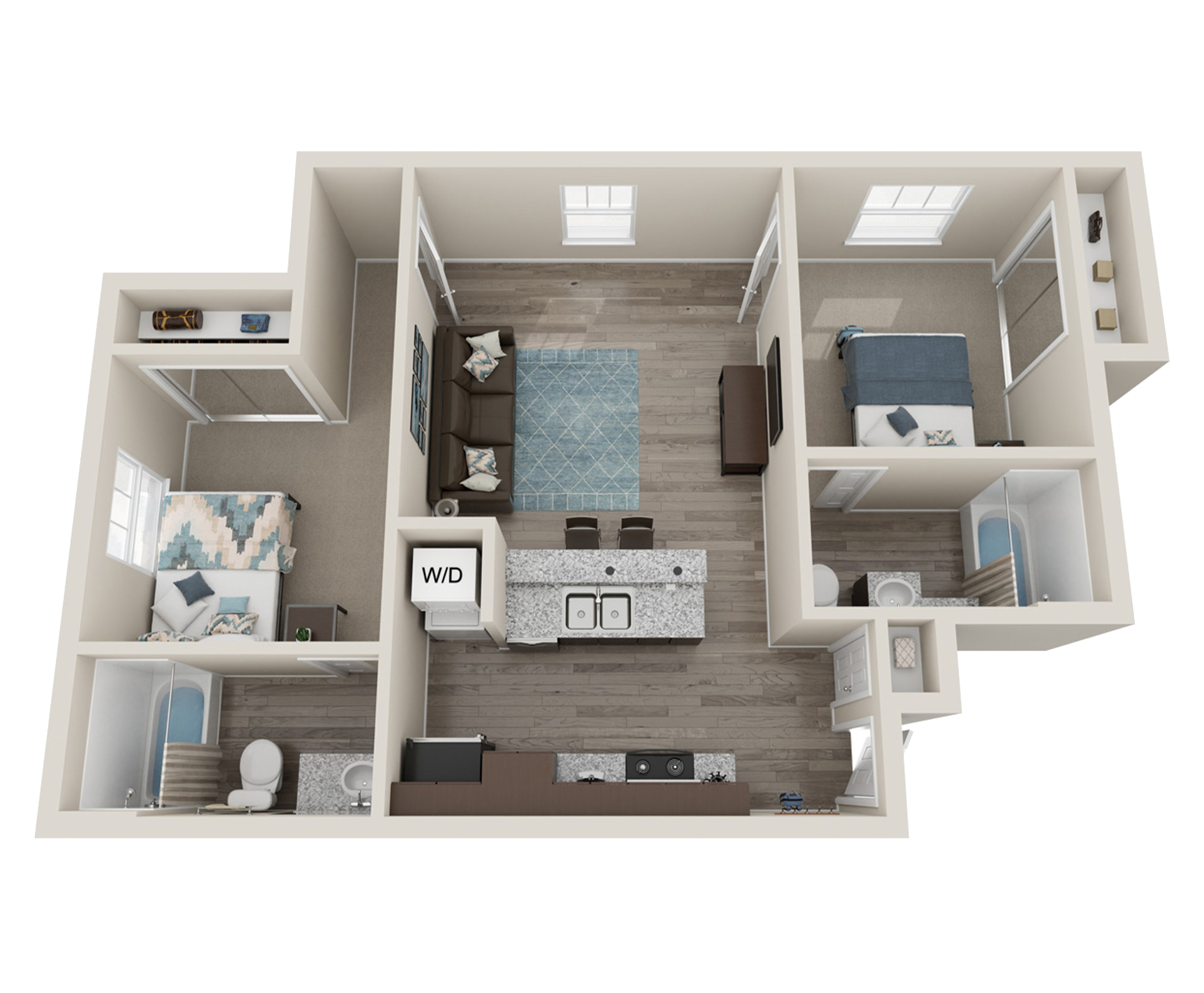
Smart Spaces
AND PRIVACY TOO!
Whether you’re the roommate type or prefer to go solo, Fireside District has the ideal living situation for everyone. Our 1, 2 and 4-bedroom floor plans all have private bathrooms. Plus, individual leases make sharing spaces even easier.
Check out all the floor plan options below!

2 Bed, 2 Bath Garden
762 Sq. Ft.
Female spots: 1, Male Spots: 2, Entire units: 1
As low as $775 per bed/month + Furniture Package, Water, Sewer, Trash, and Internet Included
ONLY 5 beds left! Ask about our specials
4 Bed, 4 Bath Garden
ONLY 1 bed left! Snag it for our $130 off/ month special
1,283 Sq. Ft.
Male spots: 1
As low as $650 per bed/month + Furniture Package, Water, Sewer, Trash, and Internet Included

1 Bed, 1 Bath Garden
527 Sq. Ft.
SOLD OUT!
1 Bed, 1 Bath Two-Story Townhouse
706 Sq. Ft.
Starting at $1,590/month + Furniture Package, Water, Sewer, Trash, and Internet Included
SOLD OUT!






